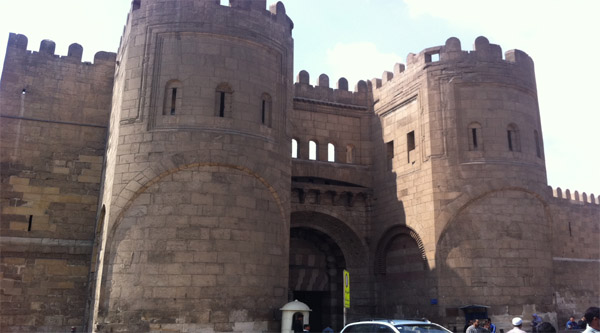Bab al-Futuh
4.6 / 5 211 ReviewsBab al-Futuh
Bab al-Futuh or Gate of Conquest marks the northern limits of the Fatimid city. It was built in 1087 and consists of two semicircular extensively decorated towers. Until now you can see this beautiful gate while touring Historic Cairo and its monuments.
Bab al-Futuh or Gate of Conquest, like Bab al-Nasr, is built of solid masonry to two thirds of the way up, and is flanked by massive double-storied towers with bulging semi-circular façades. Just inside the entrance gate to Bab al-Futuh and down a flight of stairs is a huge, vaulted room for the quartering and gathering of troops. As you climb the stairs leading to the top of the wall you can notice both the finely joined vaults and the sudden appearance of carved reliefs: a hippopotamus under a window, an offering procession. These are blocks reused from the Pharaonic complexes at Memphis.
Bab al-Futuh is flanked by two rounded towers, as is Bab Zuwayla to the south – the two resemble each other. The decorative details and the masonry of this gate are finer and the total effect is quite different. The surface of the lower storey is indented by round-arched recessed panels on the front and at each side. The inner arches, flanking the gate, are decorated with cushion voussoirs, a feature which appears more commonly in later Islamic and Crusader architecture. On the upper storey of each tower the surface is broken on three sides (except the left-hand side of the left tower) with recessed rectangular panels containing arrow slits set in round-arched panels. A moulding of parallel lines and loops frames and links the rectangular panels, and the towers are crested with round-headed crenellation.
The splayed arch, with its diamond pattern of carved motifs just over the entrance leading into the city, is particulary fine. Above it a cornice supports a protrusion. This was the forerunner of the machicouils, the overhang through which defenders poured boiling oil and lime on their enemies. The end brackets are ram’s heads, a manifestation of Mars among the signs of the zodiac, which was in the ascendant when al-Qahira was founded.
A carved molding running along the facade of the towers, two parallel lines with loops between them, is the earliest example of such decoration in Cairo but it later became typical in Mamluk architecture. The only Islamic motifs on the walls apart from the Quranic inscriptions are the carved rectangles with an eight-pointed star found between the carved brackets.
